8. iii) Níall McLaughlin
Architect
London - UK
‘The Church Incarnate’
This is a transcript of a discussion held between Níall McLaughlin and Arch-ive, as part of the Architecture Foundation’s ‘100 Day Studio’. Part iii discusses Bishop Edward King Chapel and the literary references behind its conception, tying the project back to Níall’s thinking at the Alzheimer’s Respite Centre in Dublin. The full interview is available to watch here.
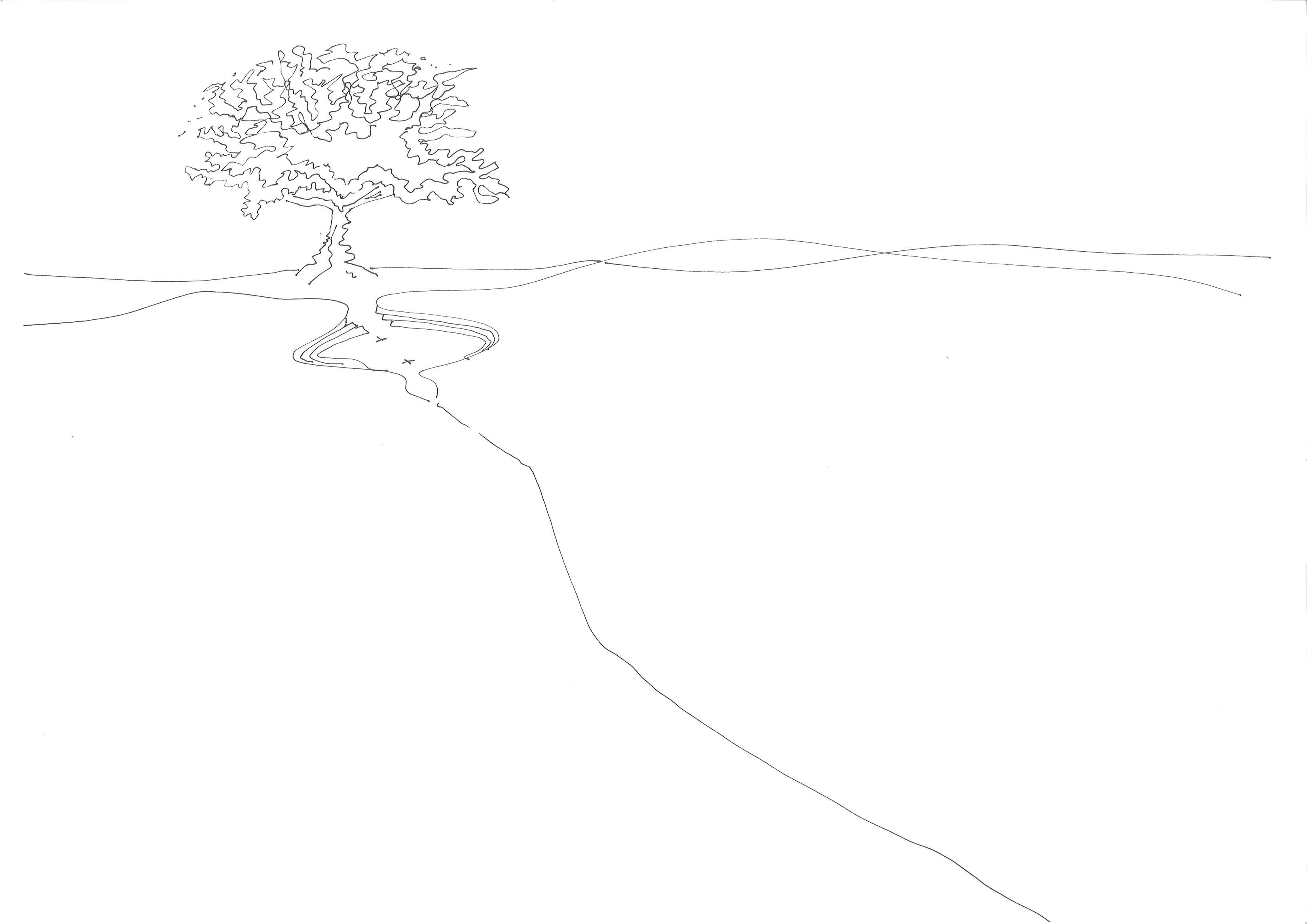
(1) Early design sketch
[Image courtesy of Níall McLaughlin Architects]
[Image courtesy of Níall McLaughlin Architects]
Can you tell us a little about the chapel at Cuddesdon?
I feel it is important to understand where a lot of my reading has come from. I studied under Robin Walker, who had been in Chicago with Hilberseimer and Mies, and I worked with Scott Tallon Walker who were the Irish Miesian practice par excellence. There was a sense in that office that Mies was everything, that if you couldn’t do Mies there was nothing else. That absolutism of the Miesian program was quite a thing to have internalised at the age of 22. A lot of my life has been spent trying to read my way out of that and in part, what I’ve done is to explore the hinterland of Mies’ own thinking, which is why the Neumeyer book is so interesting to me.

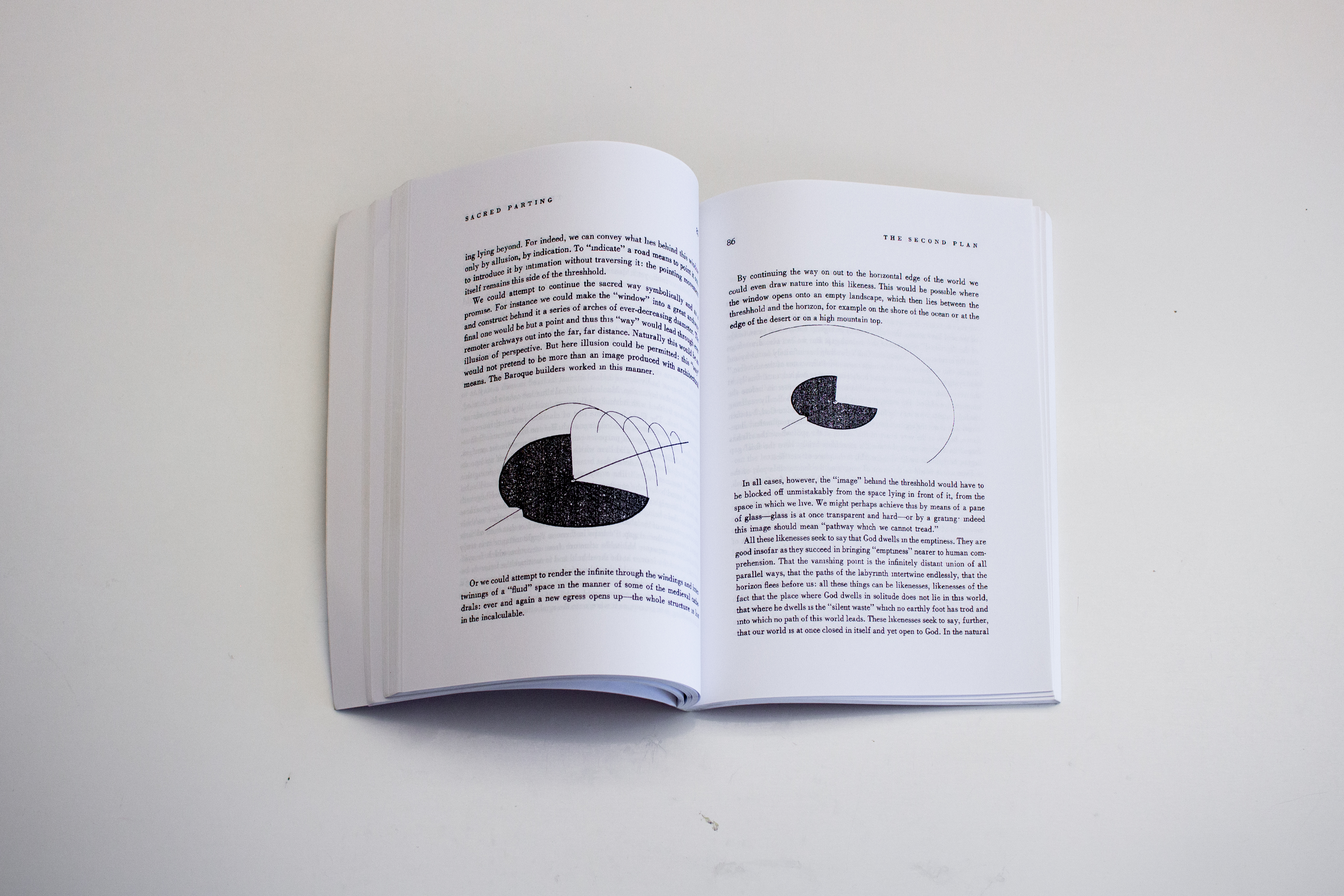
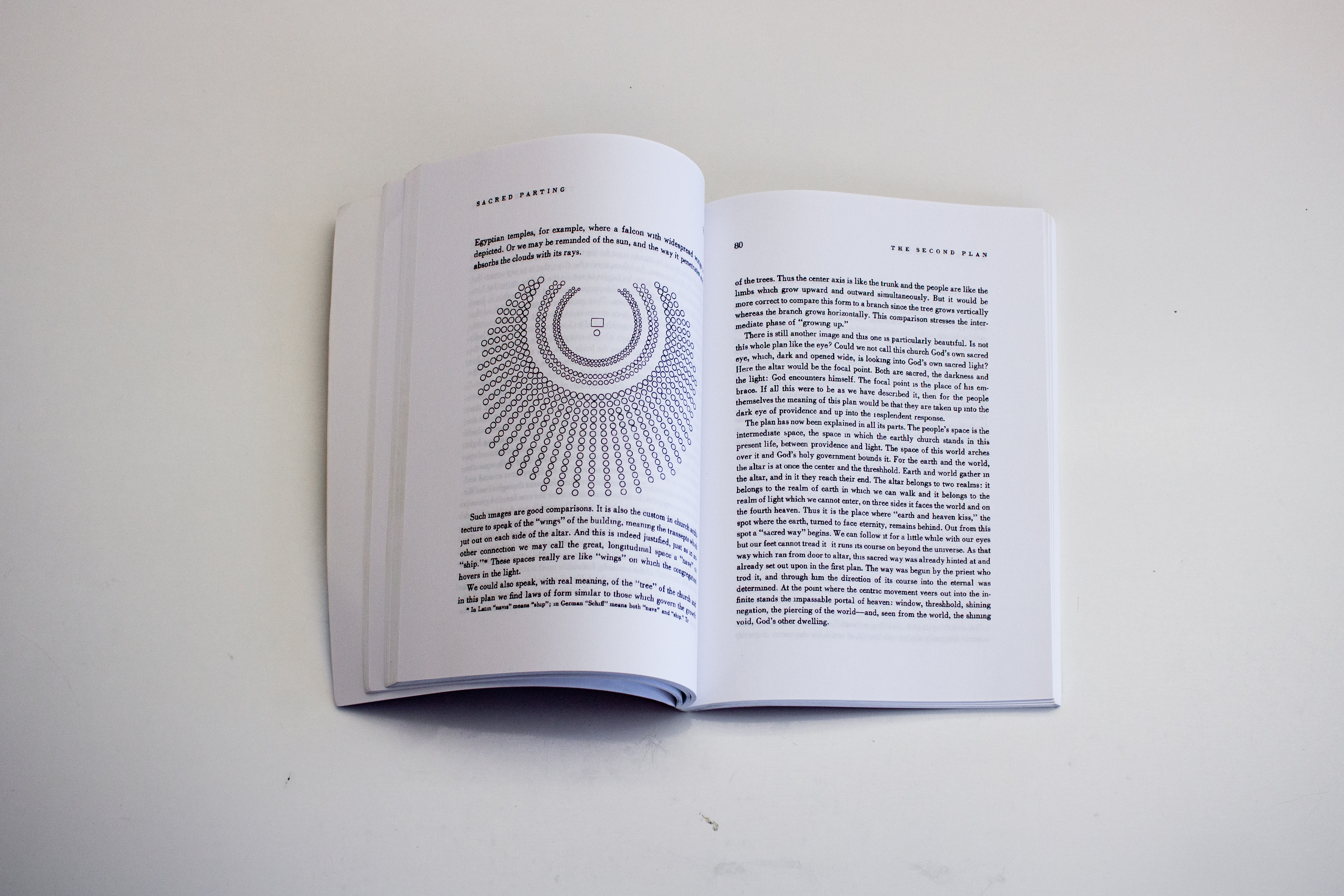
(2) ‘The Church Incarnate’ / Rudolph Schwarz (Nabu Press, 2011)
“Bishop Edward King Chapel for me was about trying to synthesise the liturgical, spatial thinking put forward by Schwarz, which is almost disembodied, made out of God and light, with the much more tectonic thinking that comes from Semper on
the origins of architecture in its different forms.”
I’m looking at how Mies comes out of the example of Schinkel, but particularly how he comes out of the example of Semper and Bötticher in the nineteenth century and the theoretical writing that comes out of German idealism. In trying to understand Mies, I was led to this really interesting figure called Guardini, who links Mies and Rudolph Schwarz together. It’s a fantastic thing that you have this Jesuit priest who’s driven by an idea of negative theology, which is that you encounter God in emptiness. From his thinking he produces two architects whose work is so different. (2) I always feel that Mies and Schwarz are like two twins who had different lives but always come back to each other in some way. I think that ‘The Church Incarnate’ is one of the greatest architectural texts of the twentieth century and I really wanted to say that the project for Bishop Edward King Chapel for me was about trying to synthesise the liturgical, spatial thinking put forward by Schwarz, which is almost disembodied, made out of God and light, with the much more tectonic thinking that comes from Semper on the origins of architecture in its different forms. The real effort for me in reading around the chapel was to try and bring these two aspects of German culture, which are both peripheral to Mies, into a new kind of synthesis. I don’t think I’ve done it, but trying to solve that problem was a real task for me at the time.

(3) Bishop Edward King Chapel
[Image courtesy of Níall McLaughlin Architects]
[Image courtesy of Níall McLaughlin Architects]
You’ve made reference to large number of sources for the chapel, both here but also in other essays and conversations...how do you go about unifying them? What was your process of reading and writing and the drawing from resources to create this piece of architecture?
I have written a piece about this building and the many references, which is quite lengthy and somewhat exhaustive in that sense. After I had finished writing I sent it to my teaching partner, Yeoryia and she said ‘why did you do that? What are you trying to do? Are you trying to create an equivalence between all of these things you’ve read and the building? I agree. What kind of equivalence would that be? Surely, I’ve now given the building to the world and it’s minding its own business? What am I doing coming back to it and putting my arm around its shoulder again and insisting that it’s all of these things? So, it’s a little bit of an anomaly really and that’s why I want to go back to that idea of loam again. It’s quite difficult to articulate this relation between reading and thinking and drawing and building. I think that it’s obvious that it exists, but I think for the best architects, it has somehow been internalised to the extent that it’s not required at all to understand your building. The building exhausts itself in its own construction and in its own inhabitation and weathering and life. It’s positive in a session like this to talk about reading and to say that there’s a life of the mind that accompanies architectural practice, but to say that architectural production is somehow the function of that reading is more problematic for me. During lockdown I’ve been reading a lot of biographies. One that stands out is Neil Levine’s text on Frank Lloyd Wright. I think it’s one of the best architectural books I’ve read and I’ve found it useful as company during this period more than anything else. It has helped me to understand people living similar lives, trying to place themselves in the world.
Which feeds nicely into my final question about the drawing you did for the Alzheimer’s Centre after the building was completed. I think it ties into this idea that the process is not straightforward and there is often a reluctance. This drawing was questioning the way in which architects draw a building, hundreds of times prior to its completion, but never again once the building is completed.

(4) Retrospective drawing / Alzheimer’s Respite Centre
[Image courtesy of Níall McLaughlin Architects]
[Image courtesy of Níall McLaughlin Architects]
“We made a drawing that was a dream of the building we wanted to have. This idea of a walled, dream garden where the world is constantly renewing itself. You walk around the building’s edge, looking into these different gardens. The
intention was to create this sense of what the building could have been, to try and restate it again in a dogged and
determined way.”
I was reading Rossi’s ‘A Scientific Autobiography’ and there was this fantastic line that stuck in my mind. He talks about a drawing he did for the cemetery at Modena, which he describes as being based on the Game of the Goose, an Italian child’s game. He goes on to explain how the drawing was done after the building, which I thought was really interesting. That an architect would choose to draw the building after they had completed it changed the nature of the drawing; it was not propositional, but reflective and retrospective. I find that fascinating.
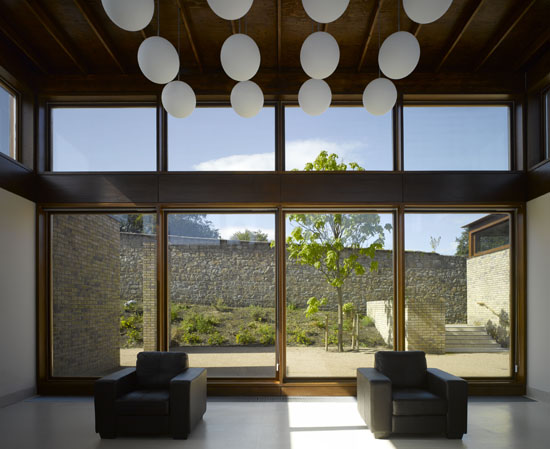
(5) Alzheimer’s Respite Centre
[Image courtesy of Níall McLaughlin Architects]
[Image courtesy of Níall McLaughlin Architects]
If you move on to the Alzheimer’s Centre in Dublin, there was a very disappointing sense that the voluntary organisation we had designed it for, didn’t end up using it. Instead it was used by a more professional, medicalised client group who treated dementia in a different way. They had a tin-ear for architecture. Take those two chairs in the photograph. Apart from the visual headache, they are the worst possible seats for an old person to sit in. With dementia, you have to make eye contact with each other just to remain in touch with the world; if you sat in that seat, you’d be looking at the ceiling in ten seconds. Furthermore, you wouldn’t be able to get up and it would be really difficult for a carer to help. How I had dreamt of the building was very very different to how it ended up. I planted a magnolia tree in the garden for my mother, but 2 years later it had been removed. I found the way in which the building was inhabited to be a great disappointment. It made me start thinking, is that because I didn’t design it well? Or was it not managed well? Or was it a piece of bad luck?
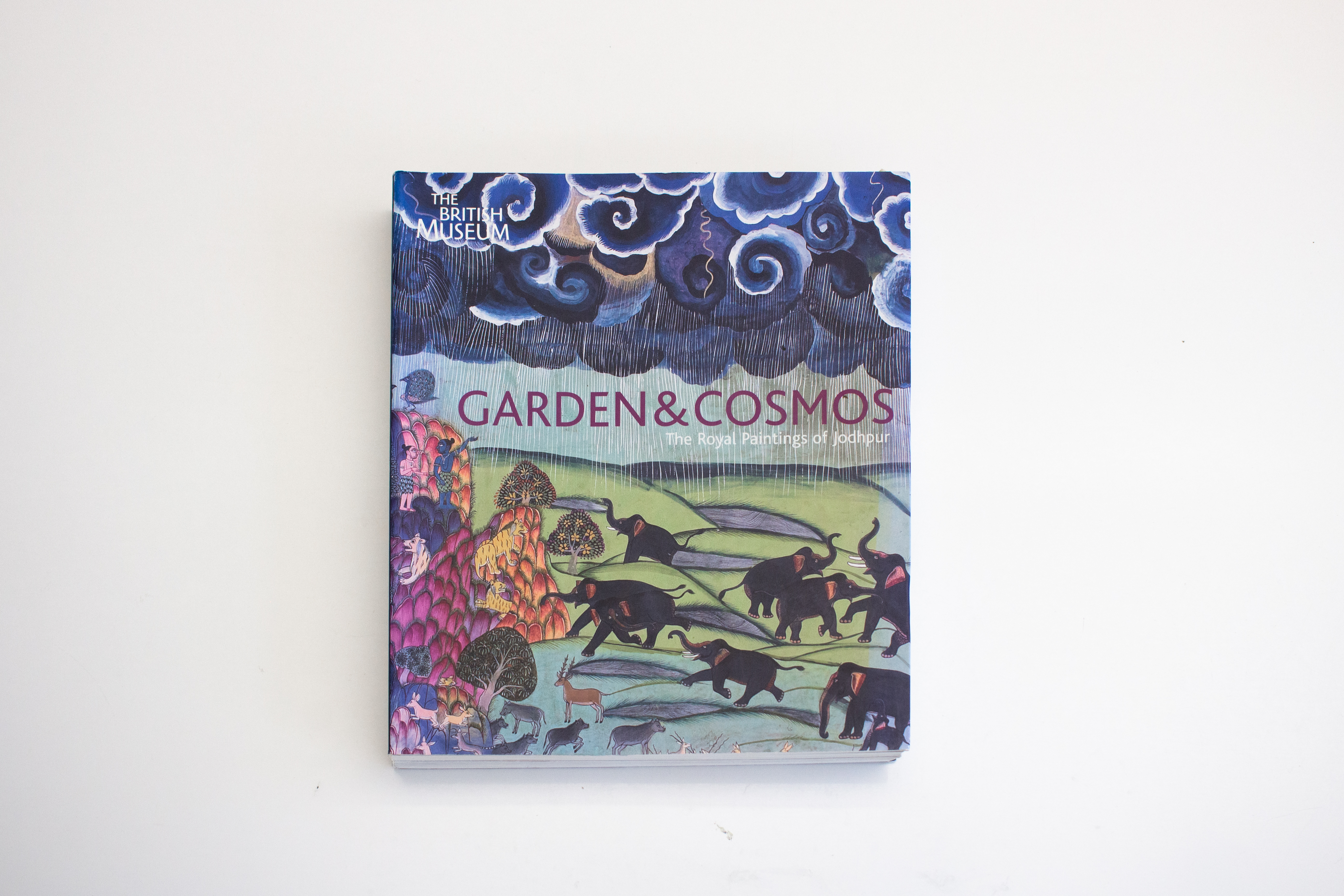
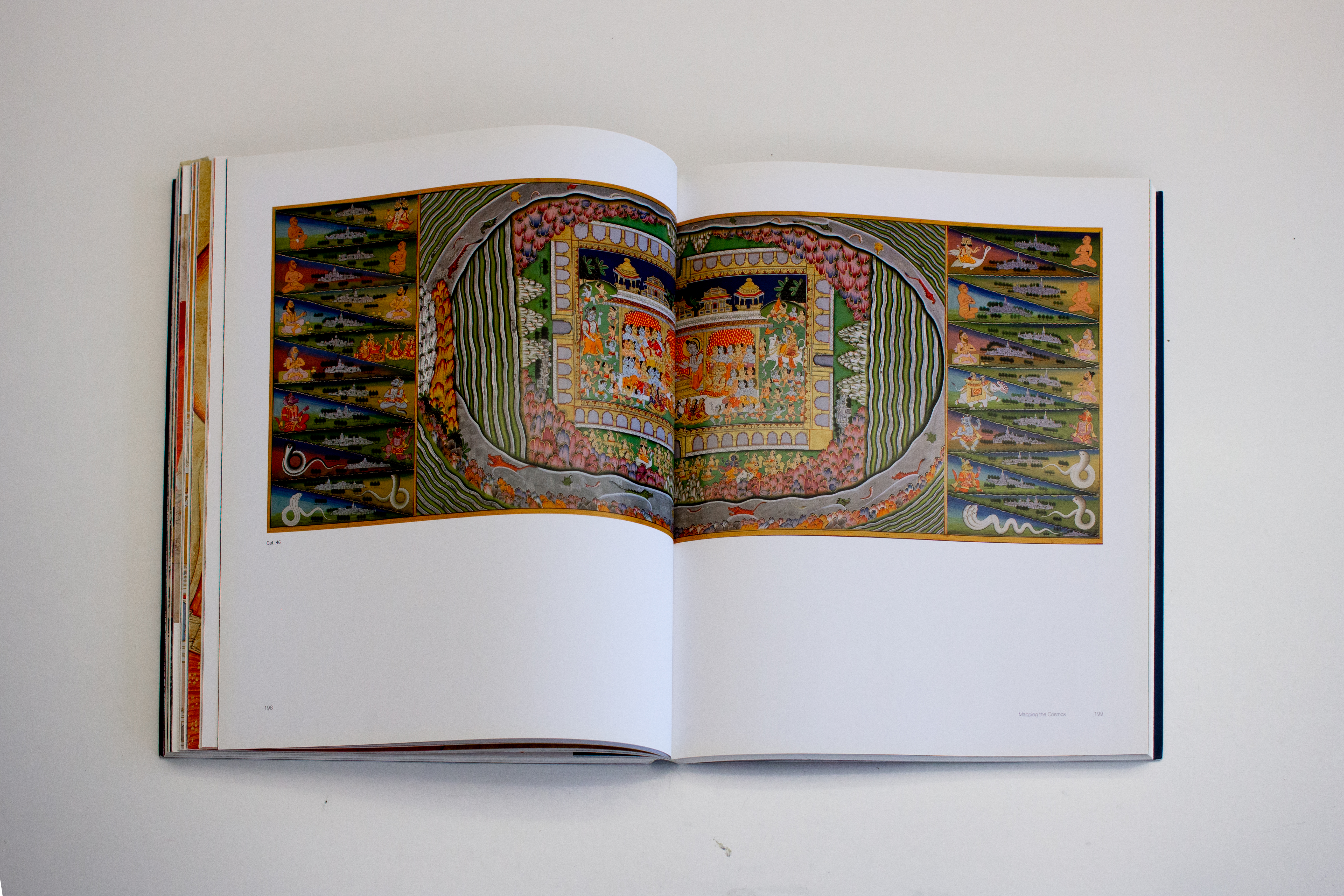
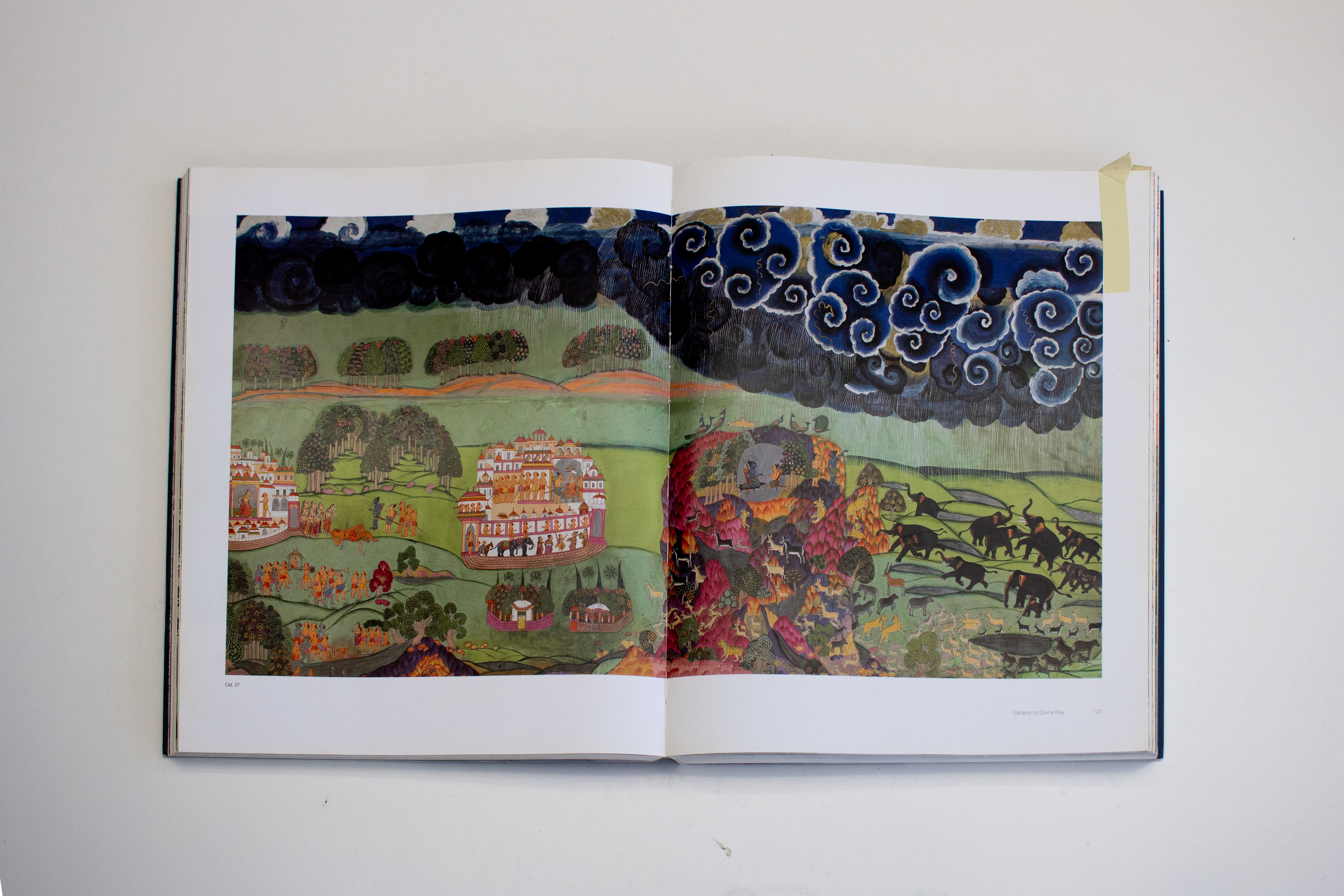
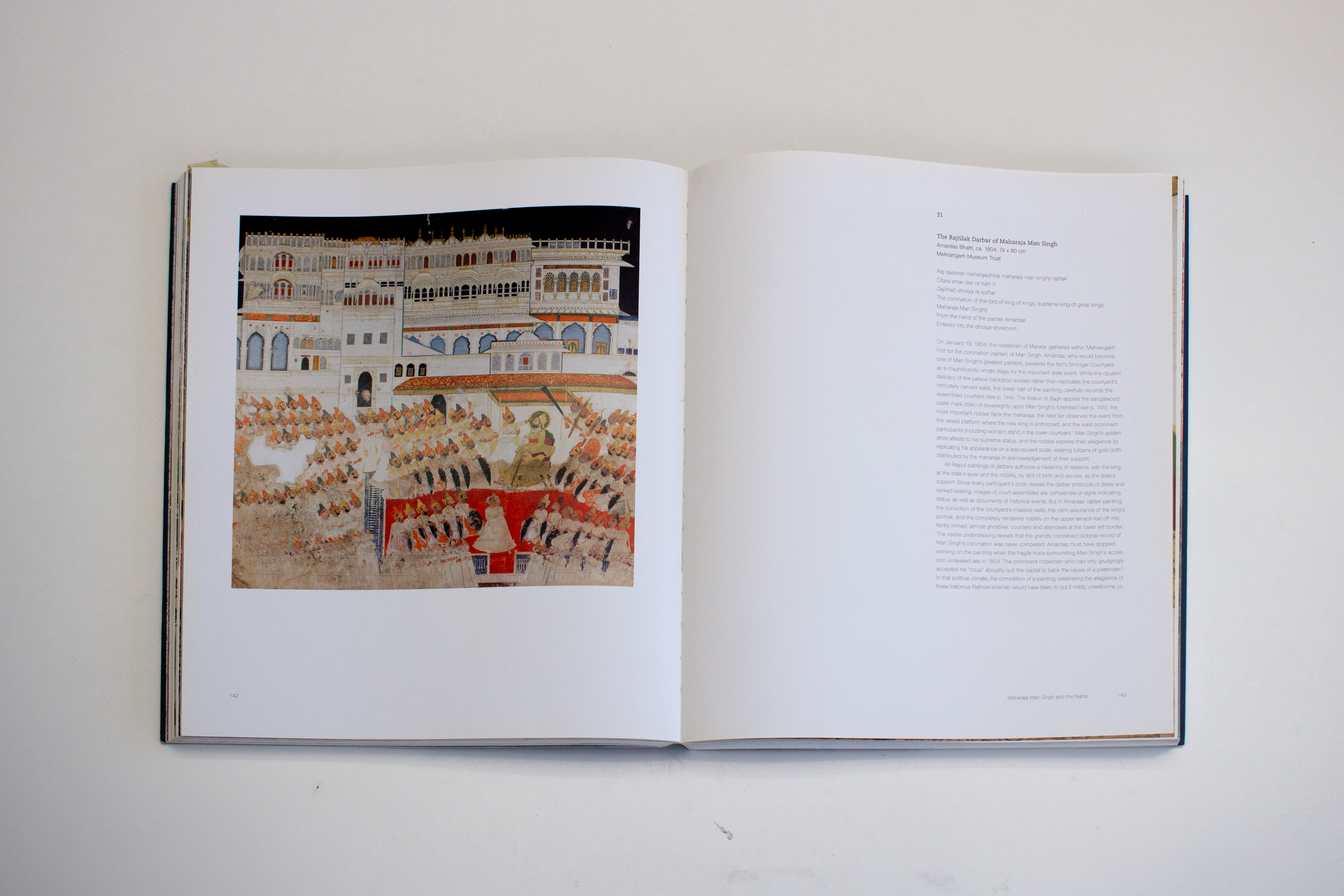
(6) ‘Garden & Cosmos: The Royal Paintings of Jodhpur’ / Debra Diamond; Catherine Glynn; Karni Singh Jasol (London: British Museum Press, 2008)
So, after going to an exhibition at the British Museum called ‘Garden and Cosmos’, I decided to make a drawing of the building after completion. The drawings from the exhibition by Jodhpur-Marwar, always look at the ground with people set against it. The horizon is diminished in these drawings and I love the tilting of the ground plane. We made a drawing that was a dream of the building we wanted to have. This idea of a walled, dream garden where the world is constantly renewing itself. You walk around the building’s edge, looking into these different gardens. We only ever printed it once. It’s very tiny, like a miniature. I think on screen it’s bigger than the actual drawing, but the intention was to create this sense of what the building could have been, to try and restate it again in a dogged and determined way. Perhaps all the work since, on dementia and ‘Losing Myself’, all the reading, has been a way of addressing that sense of loss and disappointment that came from the way in which the building was inhabited.
All photography by Tim Lucas unless otherwise stated.
Website
